The iconic Amsterdam School
TEXT: DANA MATIN
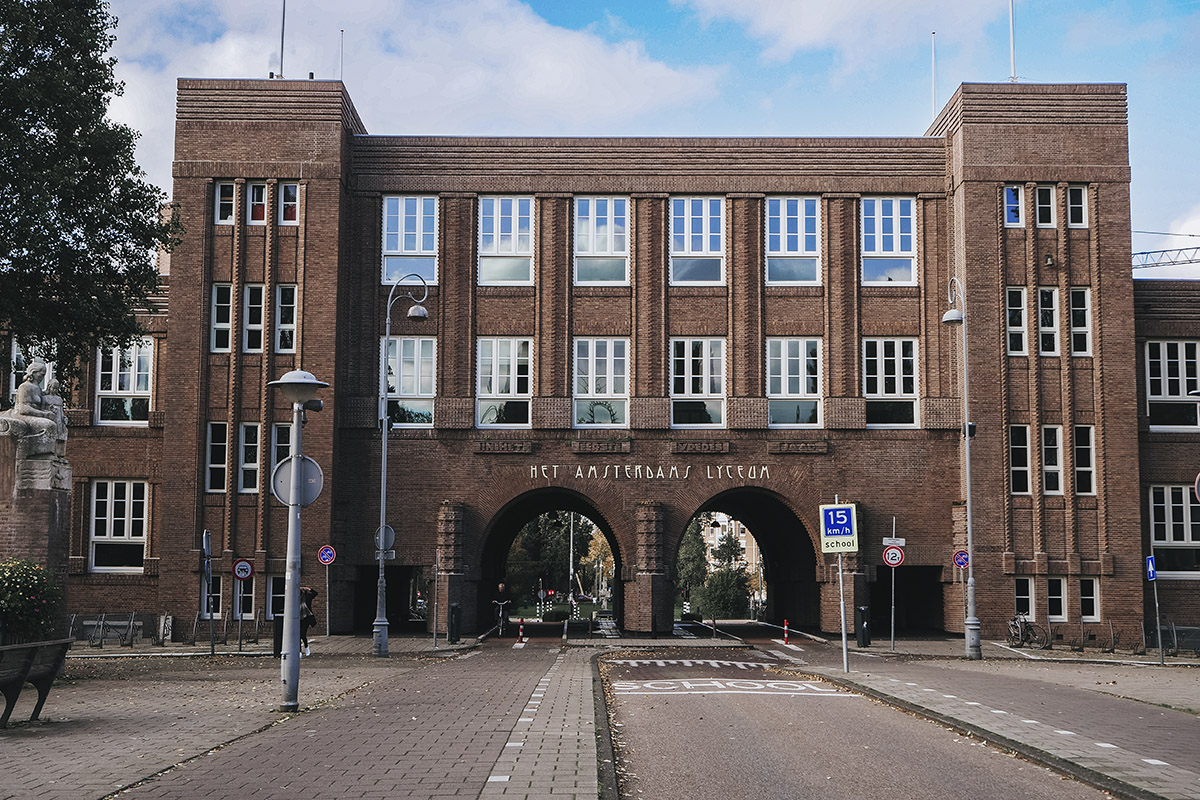
Amsterdams Lyceum. Photo: Dana Marin
While the quaint gingerbread houses may serve as Amsterdam’s charming emblem, the city has more to offer in terms of architecture. Wandering through Amsterdam, one might notice buildings that stand out with their undulating facades, intricate brickwork and intriguing decorations. Among the cobblestone lanes and leaning houses lies a movement that defied convention and celebrated elegance: the Amsterdam School.
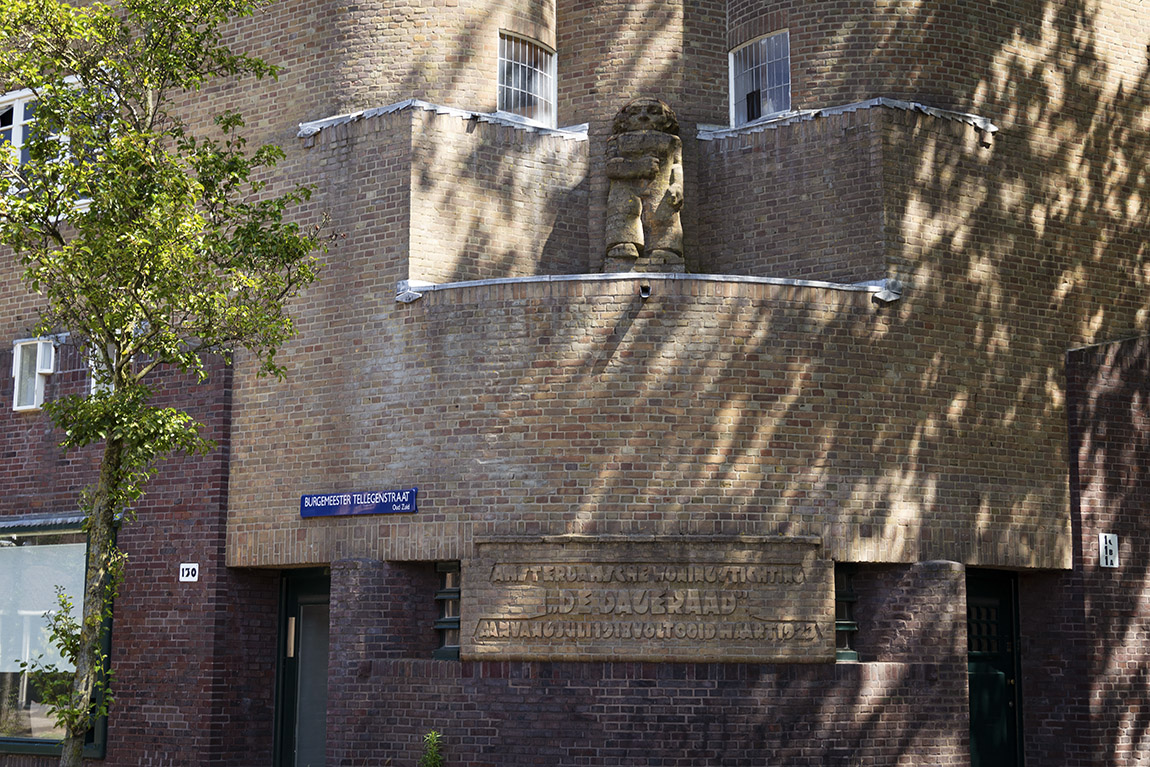
De Dageraad Detail. Photo: Dana Marin
The Amsterdam School (or ‘Amsterdamse School’ in Dutch) was an architectural movement that flourished from 1910 to 1930 in the Netherlands. With roots in Expressionist architecture, and sometimes associated with German Brick Expressionism, the style also borrows Art Deco elements. Once you learn about the characteristics of the Amsterdam School, you will see it everywhere around the city (in buildings, bridges and other architectural elements) and realise what a major role it played in shaping the Dutch capital of the 20th century.

Muzenbrug Statue. Photo: Marcel Westhof
The birth of a movement
Amsterdam in the early 1900s was a city on the cusp of change. To solve the issue of deplorable housing conditions for the working class, the Dutch government passed a new law that mandated municipalities to build quality housing for everyone. Strict technical specifications were given for these buildings, but the architects were granted freedom in their design. This created the opportunity for a handful of young architects to apply their daring – mostly socialist ideas – in the design of residential areas. The Amsterdam School movement emerged as a rebellious response to the traditional styles, but also as a response to the social developments of the time.
Michel de Klerk, Johan van der Mey and Piet Kramer, who worked in the office of architect Eduard Cuypers until 1910, were responsible for initiating the Amsterdam School. They were later joined by other architects, including Jan Gratama (who gave the movement its name), Berend Boeyinga, P. H. Endt, H. Th. Wijdeveld, J. F. Staal, C. J. Blaauw and P. L. Marnette.
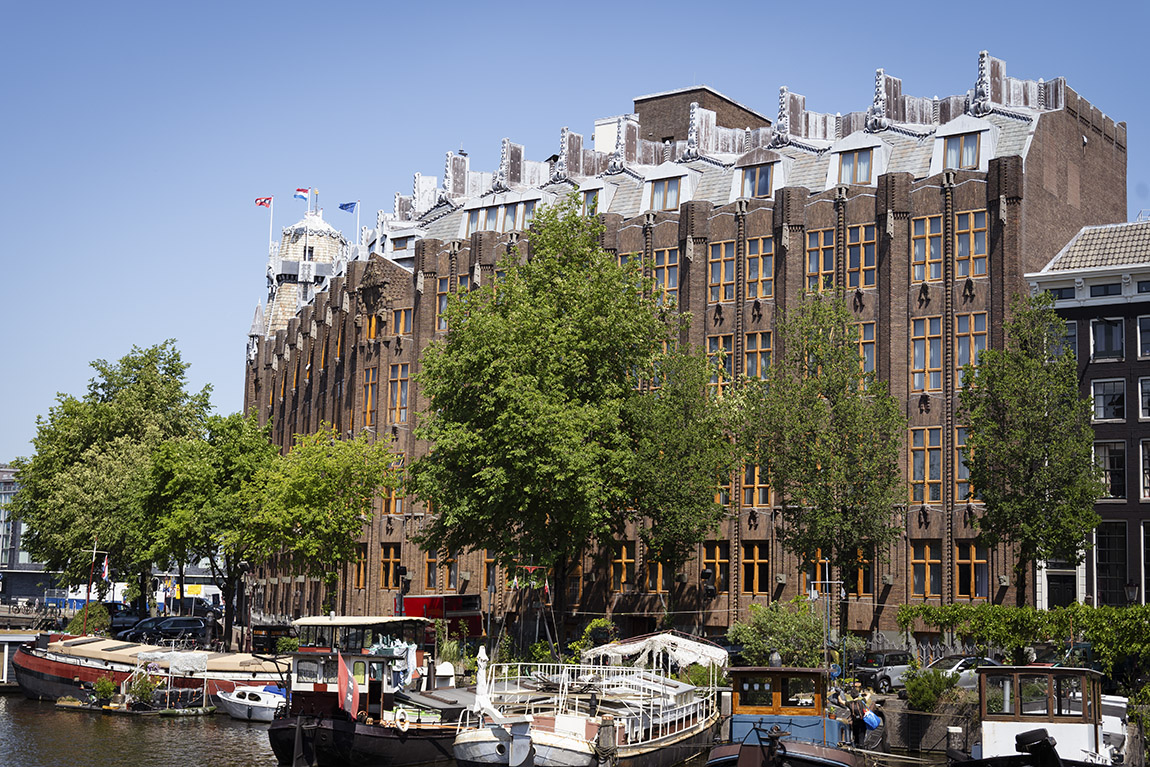
Het Scheepvaarthuis view from the city centre. Photo: Dana Marin
The Amsterdam School ideas held a deep aspiration: the architects wanted to design for the betterment of society. And what better canvas for them than social housing? In their work, the Amsterdam School architects recognised the importance of shared spaces, courtyards and amenities that fostered a sense of community. The new buildings had spaces where people could come together and interact.
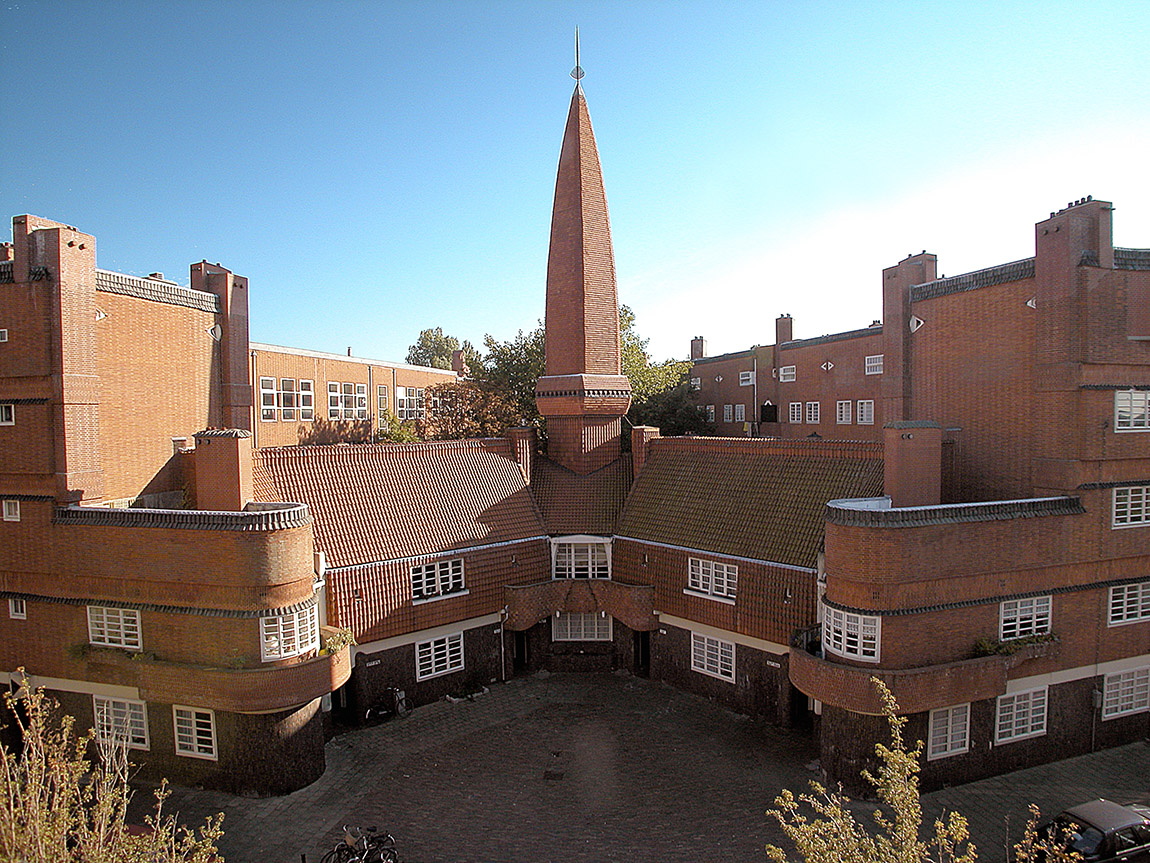
Het Schip Museum. Photo: Alice Roegholt.
However, functionality was not the only important element for the founders of the Amsterdam School. They believed that the working class deserved not just quality living spaces, but also aesthetically pleasing ones. The new buildings had to blend seamlessly with their surroundings and be pleasant to the eye. Their design embraced expressive forms and organic shapes, in stark contrast to the rigid lines of traditional architecture. Sculptors and other artists worked together with the architects. The facades were adorned with sculptures, while stained-glass windows breathed life into spaces, and detailed brickwork and ironwork complemented the overall aesthetic. Nature was the main source of inspiration for the Amsterdam School architects and artists, and the organic beauty found in flora, fauna and other flowing forms can be seen in their work.
The movement had its own magazine, published between 1918 and 1931. It was called Wendingen (translating to ‘Windings’ or ‘Changes’) and famous for its covers and typography. Today, these journals are available online. Additionally, enthusiasts of this architecture style can gain valuable insights from the ‘Platform for the Amsterdam School Wendingen’, started by Museum Het Schip in 2014.
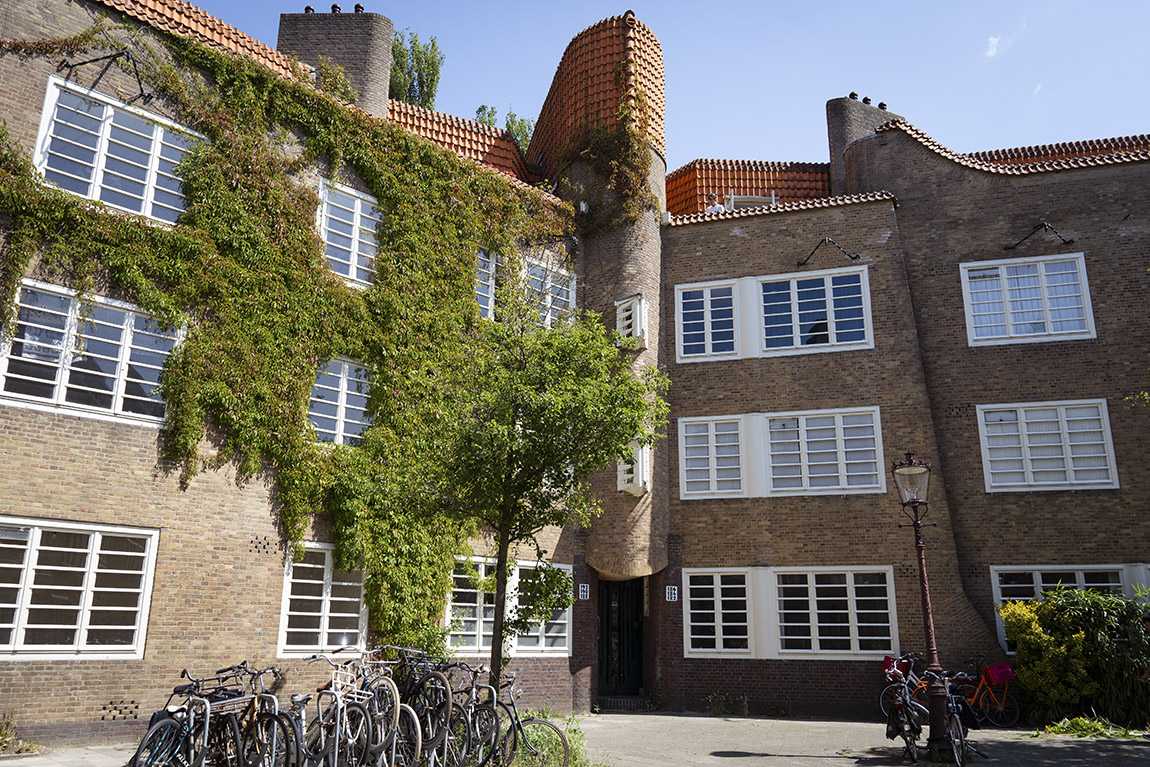
Amsterdam School building in De Pijp. Photo: Dana Marin
Iconic structures
From residential buildings to schools and public institutions, each Amsterdam School structure tells a unique story.
The most famous piece of social housing built in the Amsterdam School style is Het Schip’ (‘The Ship’), a building complex in the Spaarndammerbuurt neighbourhood, which was designed by architect Michel de Klerk in 1919. Its name comes from the distinctive wavy shape and a spire reminiscent of a ship’s mast. With this building, De Klerk wanted to create a ‘Worker’s Palace’, providing stylish housing that celebrated the working class. The ship-inspired design wasn’t arbitrary as the residents intended for this housing complex worked in the nearby docks. The complex comprised 102 homes, a meeting hall, a post office and an elementary school. Today, the school building houses Museum Het Schip, dedicated to the Amsterdam School.
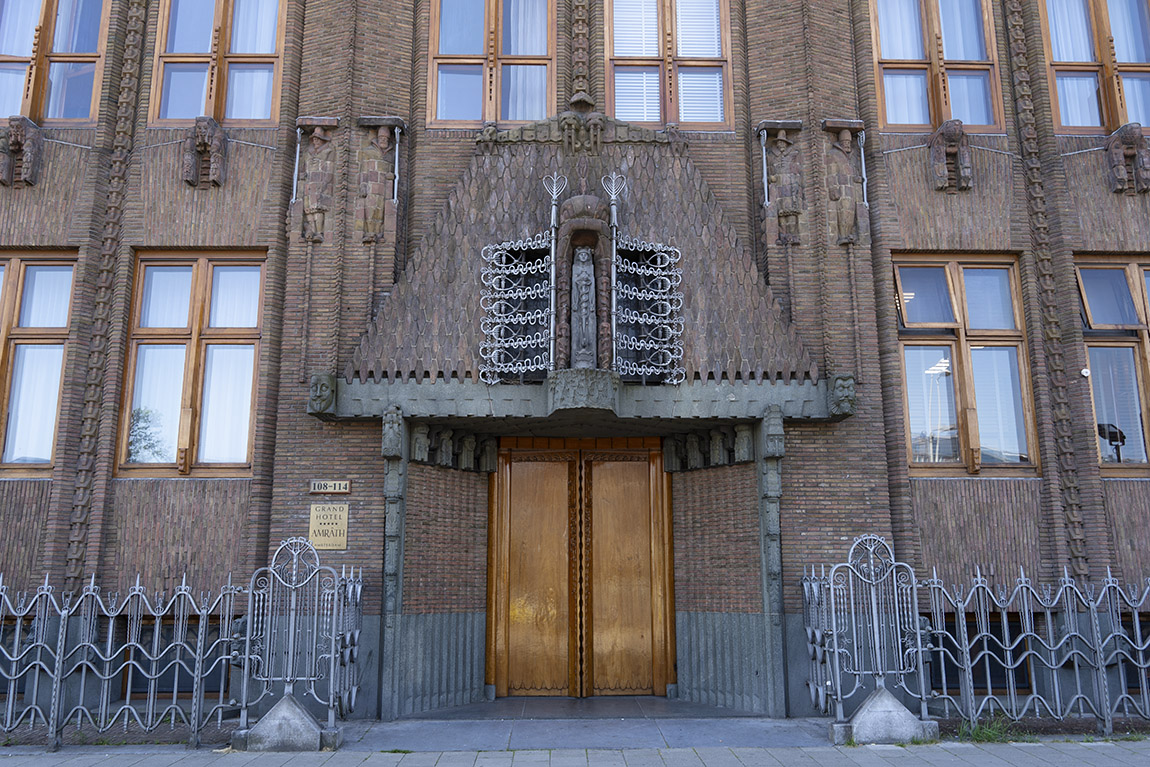
Het Scheepvaarthuis doors. Photo: Dana Marin
Another important example of the Amsterdam School is De Dageraad (the Dawn), a building drawing inspiration from the symbolism of the rising sun. Built as a residential complex for low-income workers, and part of the famous Plan Zuid designed by H.P. Berlage, De Dageraad bears the signature of architects Michel de Klerk and Piet Kramer. This building houses a second museum that tells the story of the Amsterdam School and the Plan Zuid.
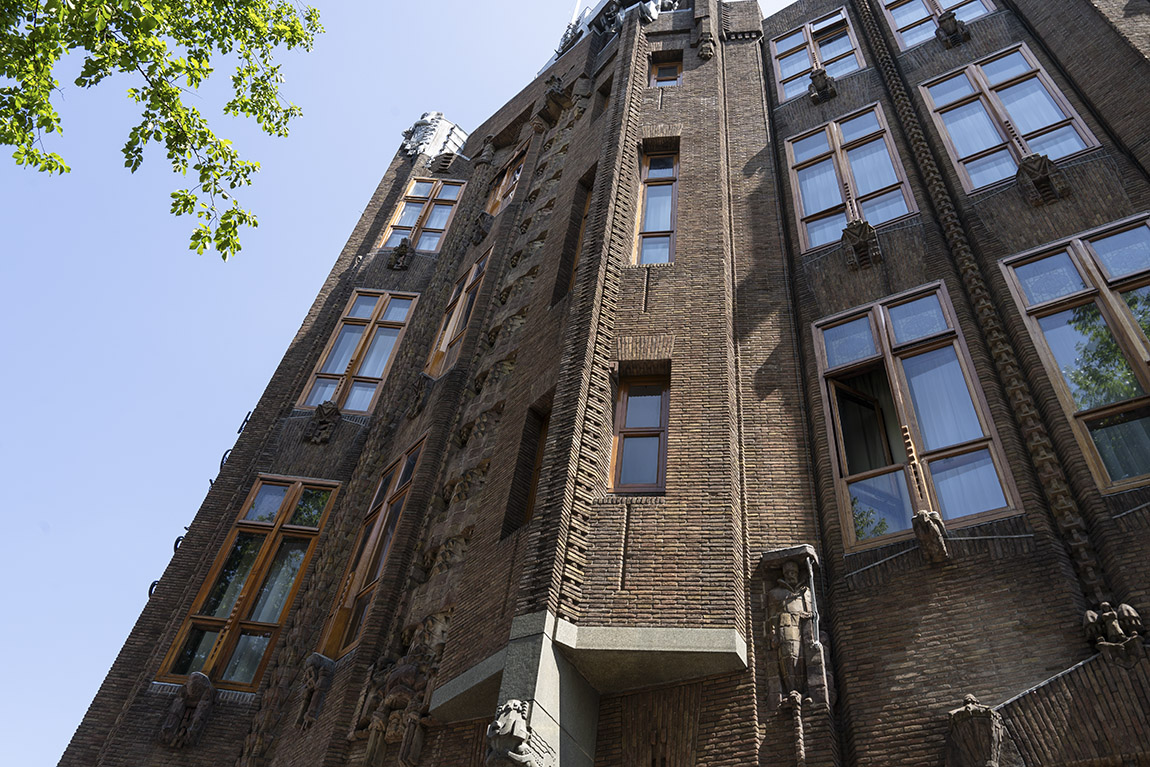
Het Scheepvaarthuis’s impressive facade. Photo: Dana Marin
The most spectacular example of the Amsterdam School is Het Scheepvaarthuis (the Shipping House’), which currently houses the Grand Hotel Amrâth Amsterdam. This architectural jewel was commissioned around 1913 by six major shipping companies and was intended as an office building. Het Scheepvaarthuis is richly decorated both on the outside and inside with ironwork, statues and stained-glass windows, all created using expensive materials.
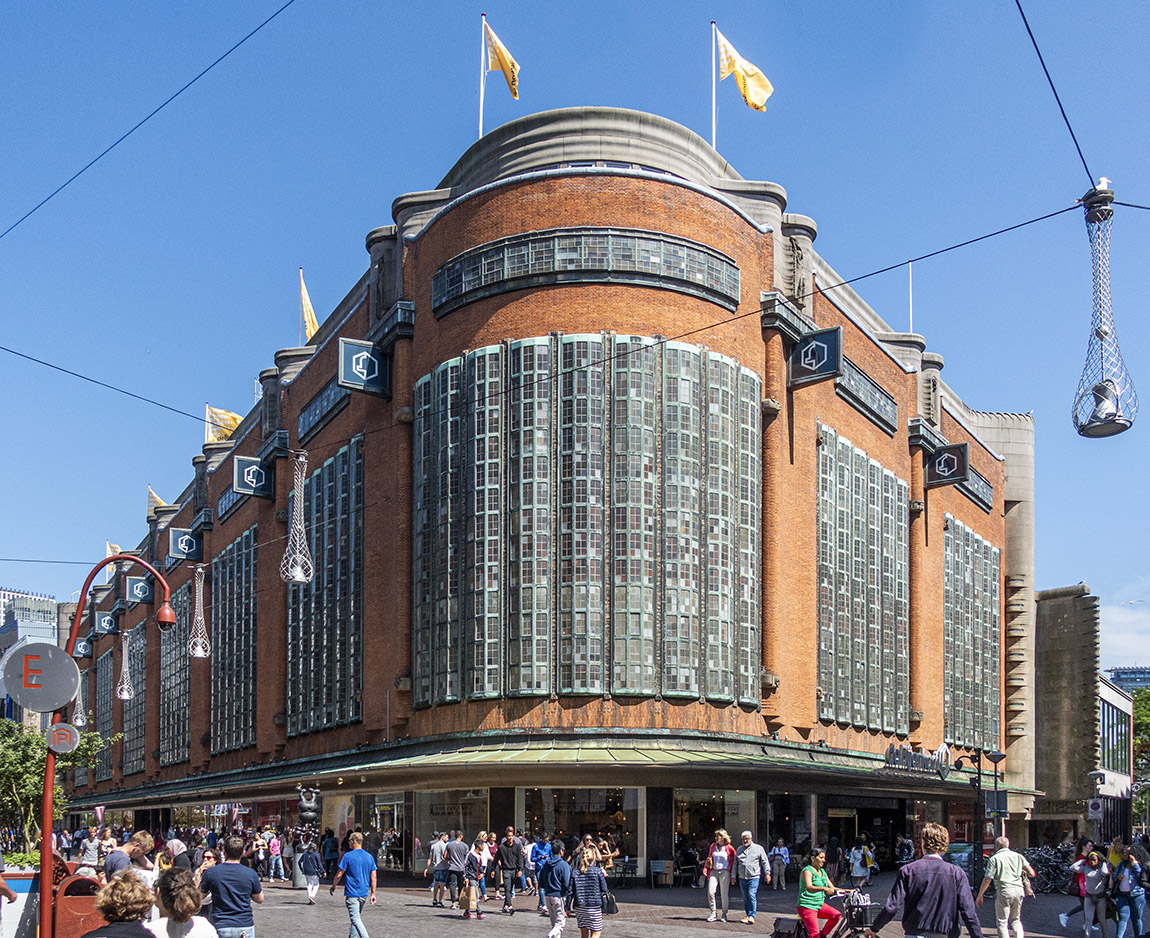
Bijenkorf The Hague. Photo: Marcel Westhof
The influence of the Amsterdam School crossed Amsterdam’s borders, and there are architectural offspring of this movement in other cities in the Netherlands. Examples include the Bijenkorf department store in The Hague, the former post office in Utrecht, Gemeentewerken in Groningen and Park Meerwijk in Bergen, to name only a few.
Next time you are in Amsterdam, keep an eye out for the elements of the Amsterdam School and you will be amazed by how much this short-lived style influenced the city’s residential neighbourhoods!
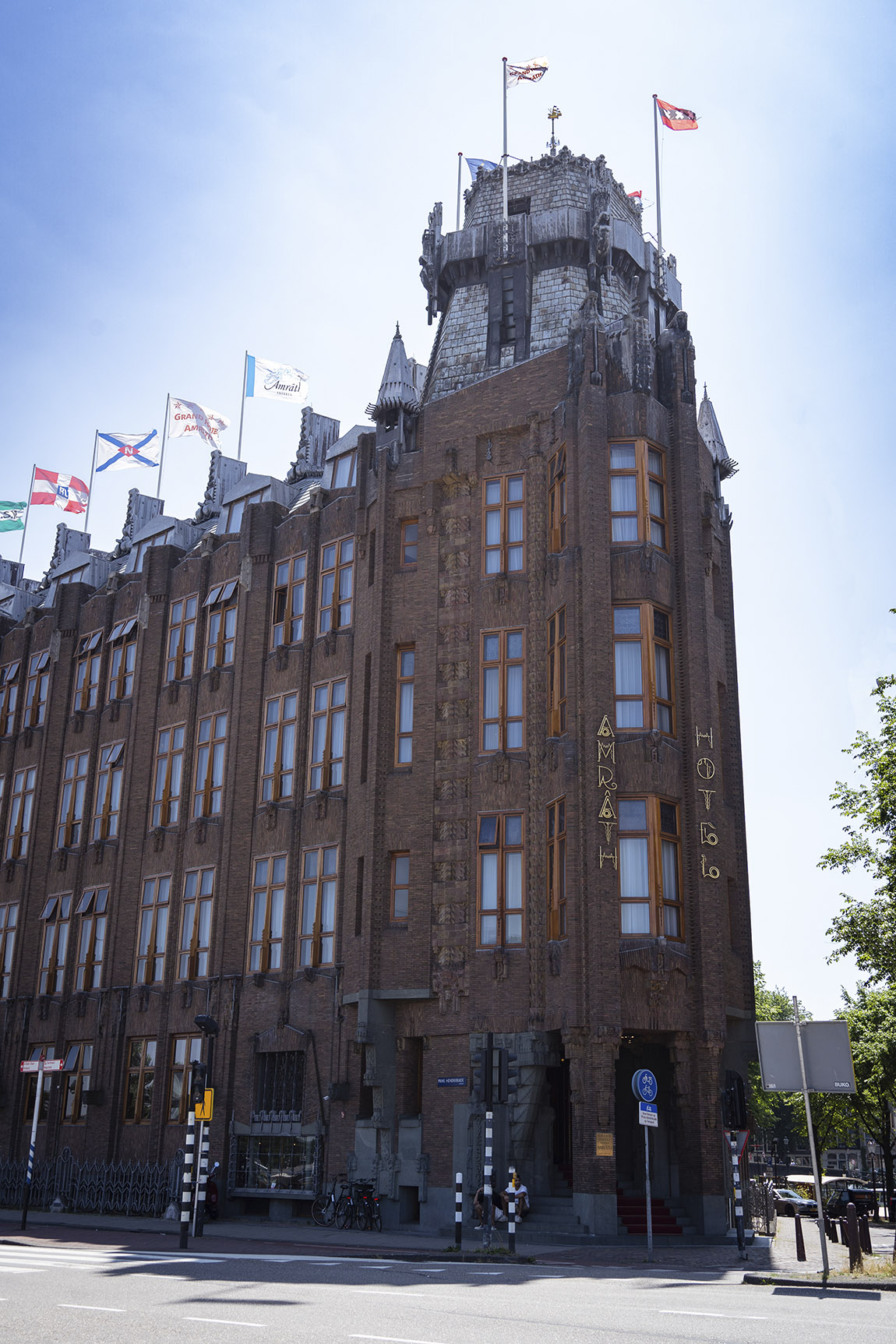
Het Scheepvaarthuis. Photo: Dana Marin
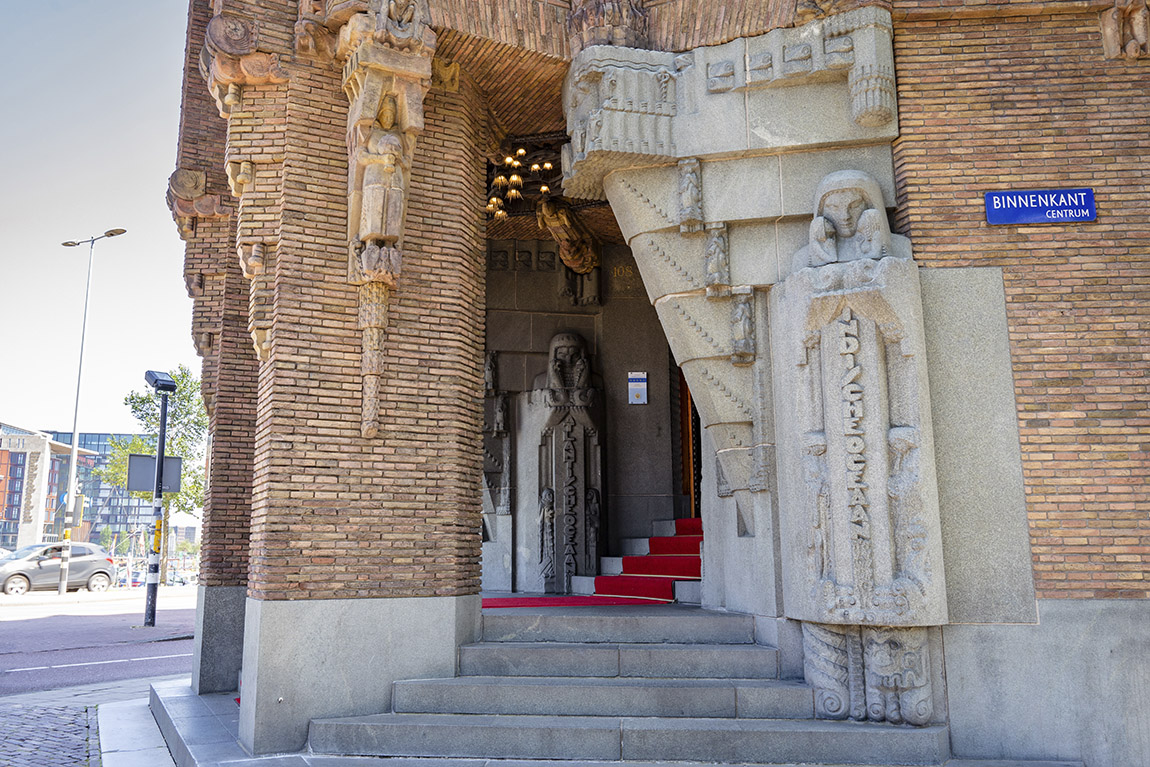
Het Scheepvaarthuis entrance. Photo: Dana Marin
Subscribe to Our Newsletter
Receive our monthly newsletter by email




