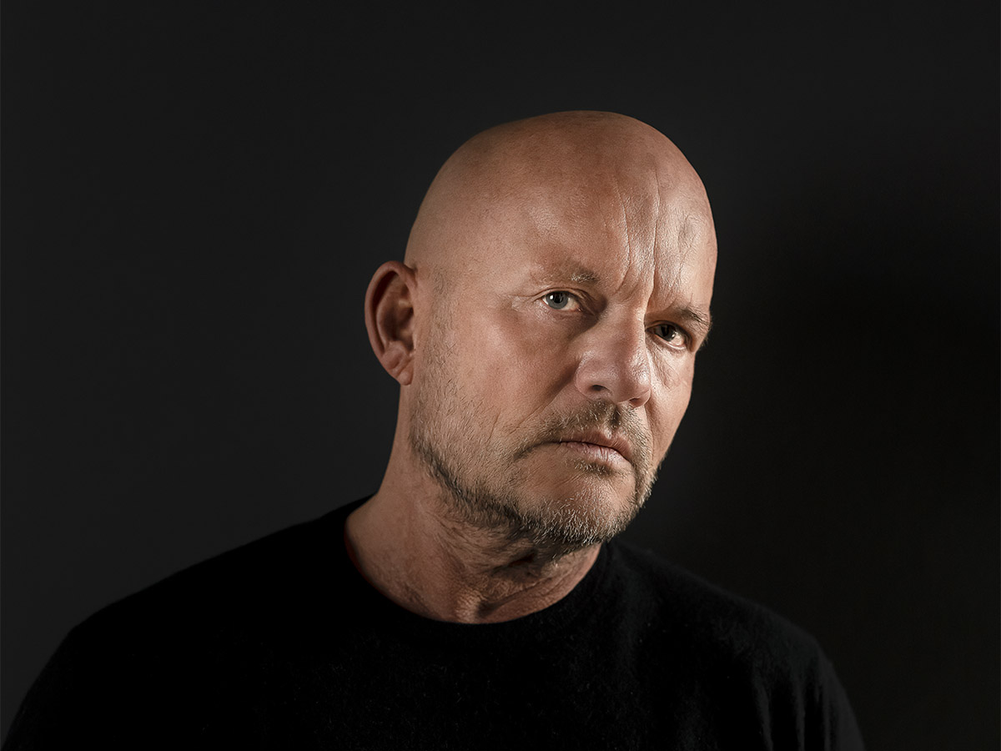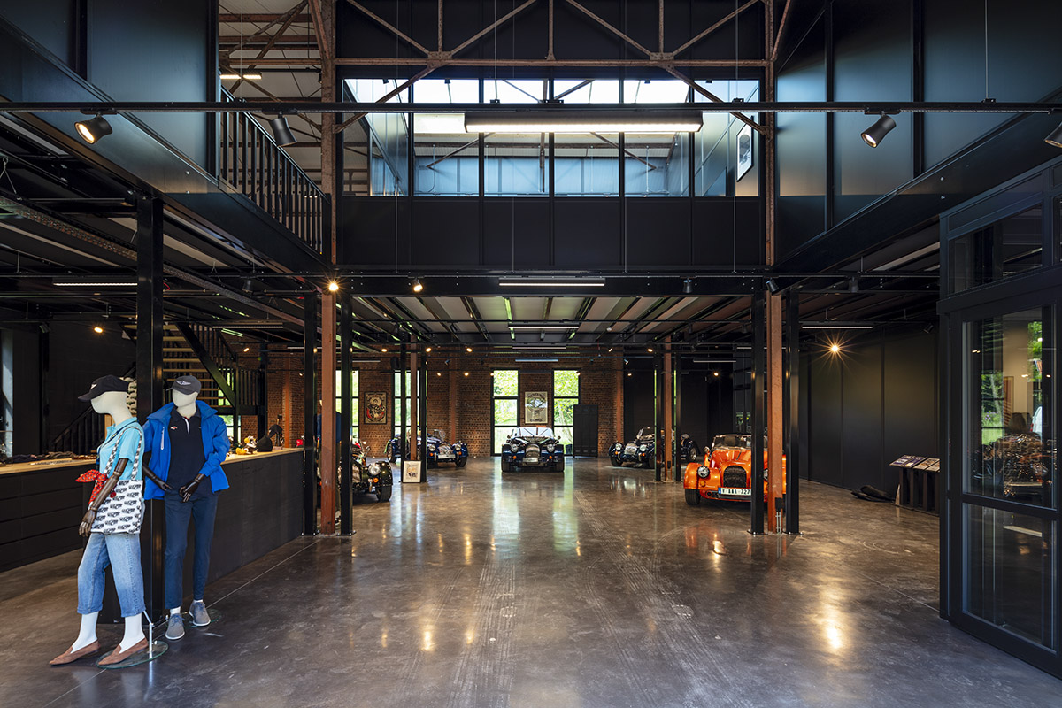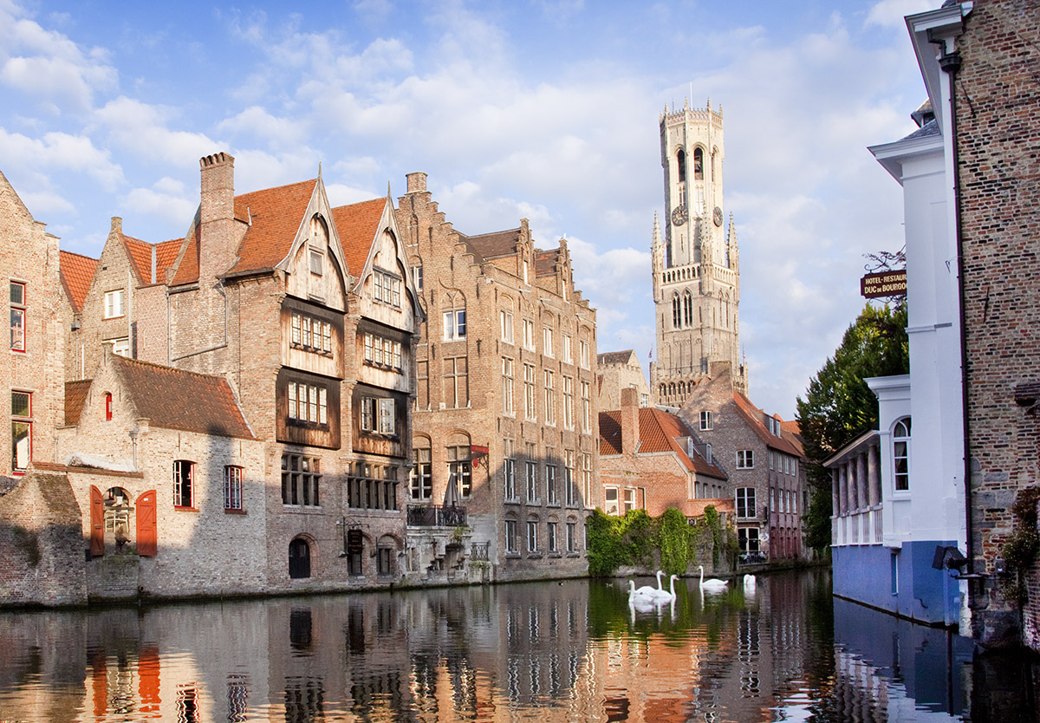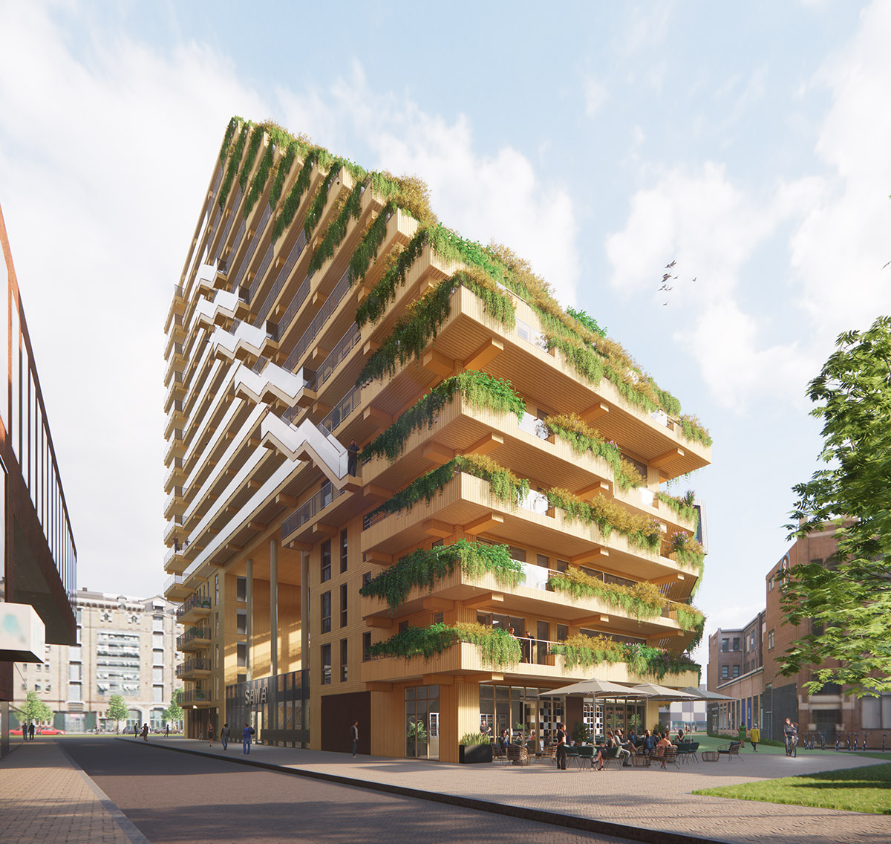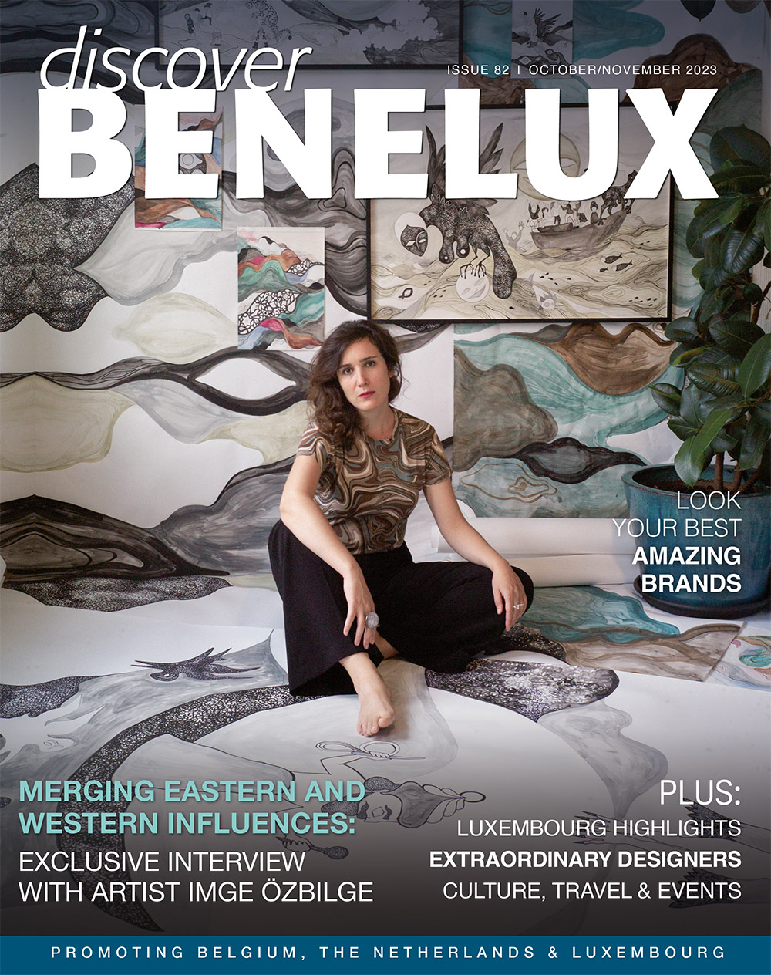Revealing the gems of Brussels’ Art Deco
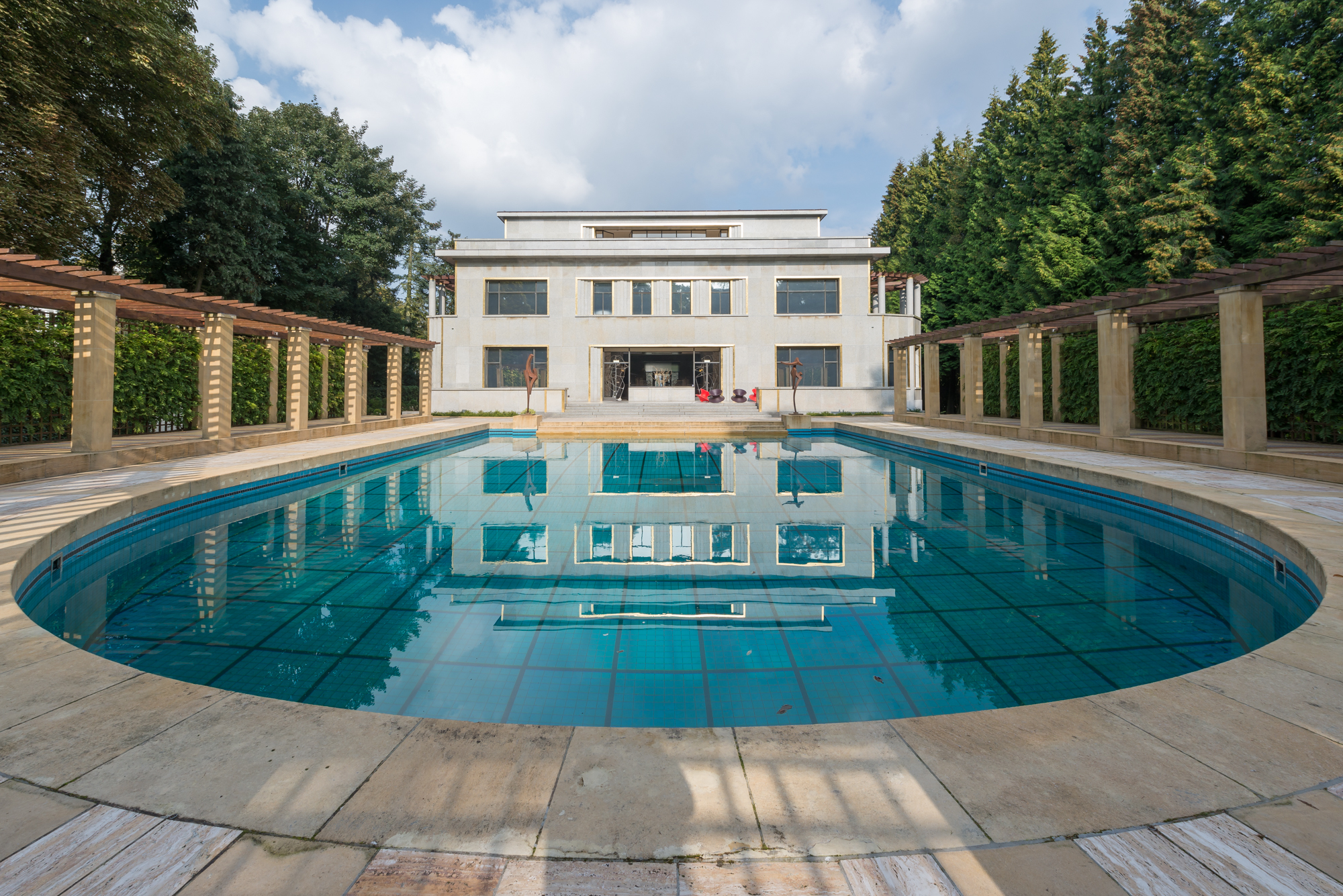
Brussels was at the heart of the development of the 1920s architectural style of Art Deco. Elevated by the surge in construction post-World War I, refined examples of Art Deco sprang up all over the city, even transcening social differences.
After the First World War, Brussels’ Art Nouveau architecture was followed on the heels by Art Deco. The former, a reaction to earlier Academicism, was inspired by natural forms, and born in Brussels earlier in 1893 in the projects of Victor Horta and Paul Hankar.
The decorative aspect of Art Nouveau started to evolve into more geometric compositions, leaning towards abstraction, and progressively into more sober compositions: the Art Deco. This term first appeared at the Exhibition of Modern Decorative and Industrial Arts in Paris in 1925, and is linked to architecture as well as interior decoration, and touches all social milieux.
The rise of Art Deco
In Belgium, the interwar years saw an enormous increase in construction activity. It was not only the devastated regions that required reconstruction – luckily not the case with Brussels – but four lost years of production that had to be caught up on. As the population increased, numerous developments sprung up in new quarters of the capital. The city centre, already densely packed, experienced a surge in service growth, with old buildings being modernised and new ones constructed.
The Art Deco was Brussels was at a crossroads of influences including the Viennese group, French Art Deco, the Amsterdam School, English regionalism… Over and above these influences, the Brussels practitioners developed works that were very personal and varied.
Art Deco readily acknowledges its borrowings from other styles and cultures. In Belgium, for example, Africa and the Congo constitute an important source of inspiration for artists and makers. The aesthetics of the ocean liner likewise prove inspirational.
Connecting society through architecture
In Brussels the style is applied across various project: as much for prestige, like the national basilica Sacre-Coeur de Koekelberg – at the time the second largest religious edifice in the world – or the Administrative Building of the Forest district, as for more modest constructions such as the numerous social housing developments in west Brussels.
Important events preceded this profusion. In 1919 the National Society for Affordable Dwellings was created, which stimulated the construction of social housing: garden cities. Straight away Brussels possessed several remarkable examples of these, then consisting of small multiple-occupancy blocks.
In parallel, and following the enactment of the 1924 law making co-ownership legal, the idea of living in apartment blocks began to seduce the middle classes, until then reticent about inhabiting such spaces. Luxurious versions soon arose, as witnessed by the eight-storey Palais de la Folle Chanson, with its very refined communal areas, created by the architect Antoine Courtens in 1928.
From leisure to functionality
In the city centre numerous leisure facilities were built. Especially since in the early 1920s, after the privations of the Great War, the population was hungry for pleasure. Hotels, cafes, restaurants, cinemas and theatres, shops and department stores, even (in a more functional strain) one of the biggest car showrooms in Europe – the Citroen building – are put up.
Of course at the start of the 1930s the crisis slows economic activity, but it doesn’t stop Brussels from hosting the International Exposition in 1935. That same year major works recommence in the city centre, for example the construction of the Nord-Midi railway junction. These projects only came to full completion with the inauguration of Victor Horta’s last masterpiece, the Central Station in 1952.
Some of Brussels’ emblematic Art Deco places
David and Alice van Buuren’s mansion
It was between 1924 and 1929 that the Van Buurens, great art collectors, have their villa constructed, its brick exterior reminiscent of projects carried out by the Amsterdam School. The interior constitutes a unique Art Deco entity, where decoration and works of art have remained untouched. The garden, of exceptional size and conceived by renowned landscape architects, has been restored recently. It is open to the public.
Villa Empain
This sumptuous villa was constructed by the architect Michel Polak between 1930 and 1934 for the young Louis Empain, son of a famous industrialist and financier. Restored, nowadays it houses exhibitions for the Boghossian Foundation. The building extends at the rear to incorporate a huge swimming pool.
Le Palais des Beaux-Arts (Palace of Fine Arts)
Conceived between 1922 and 1928 by the master of Art Nouveau, Victor Horta, thereafter converted to Art Deco, this monumental building is one of the poles of cultural life in Brussels. Recent work has restored its true magnificence.
The brasserie at hotel Espérance
This hotel, formerly somewhere for discreet liaisons, tucked away in the midst of commercial thoroughfares, has retained its brasserie with typical interwar decor: panelling, banquettes, tuffets, bar-top, leaded windows…
A journey through Brussels’ best Art Deco
Discover Art Deco and Modernist architecture in Brussels via six exploration routes on foot or by bike. Via very varied programmes of architecture, the works of essential architects are brought to life. The book offers a key to this heritage, blazing a superb trail through the streets of Brussels.
Bruxelles Art Déco (2014) by Cécile Dubois with photography from Sophie Voituron is available now from Racine (in French only) €25
Subscribe to Our Newsletter
Receive our monthly newsletter by email
