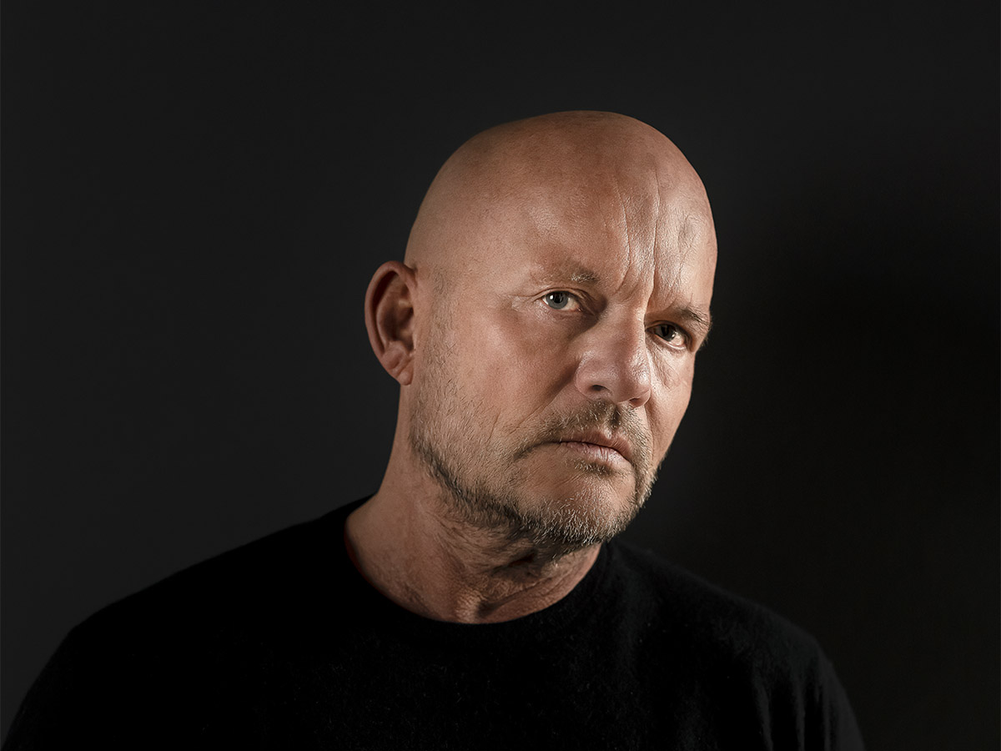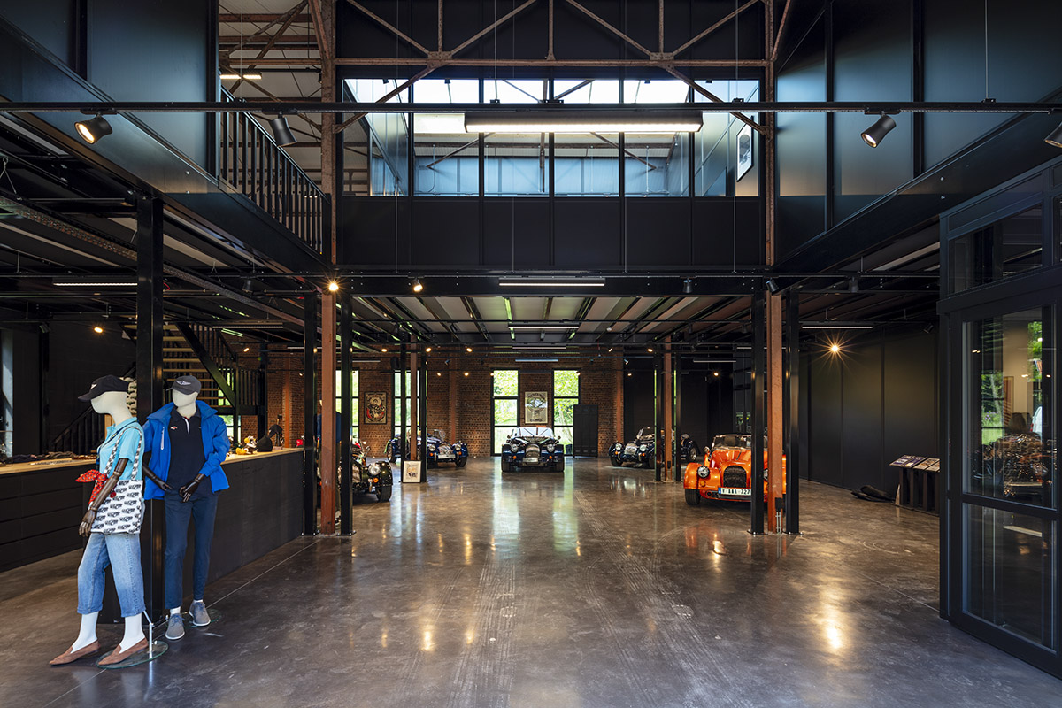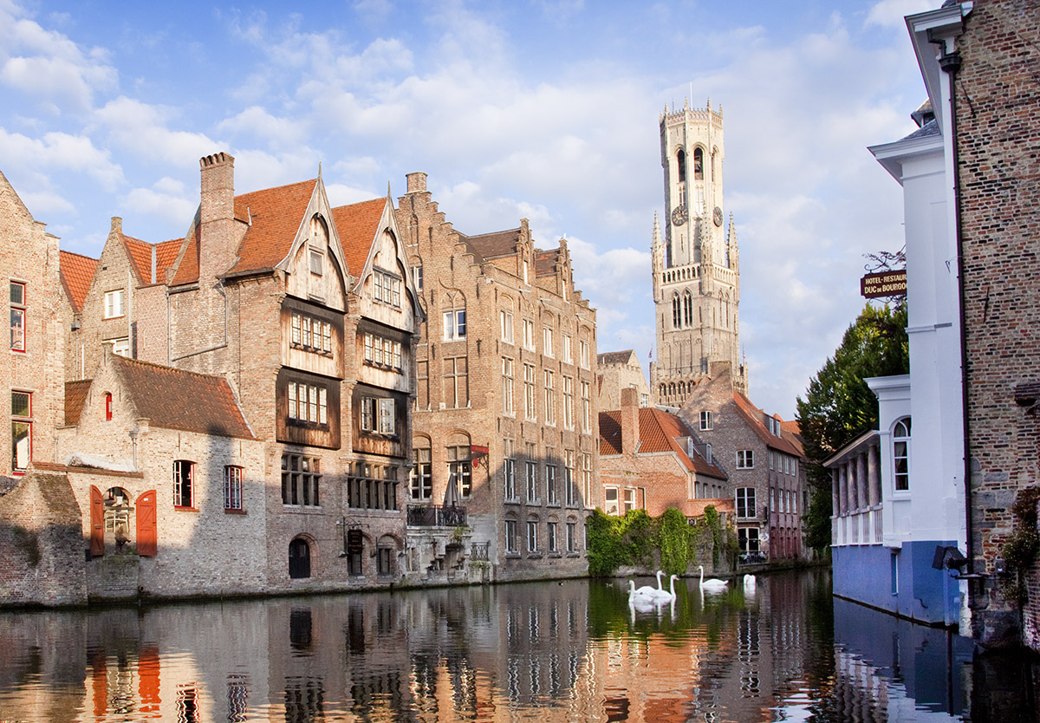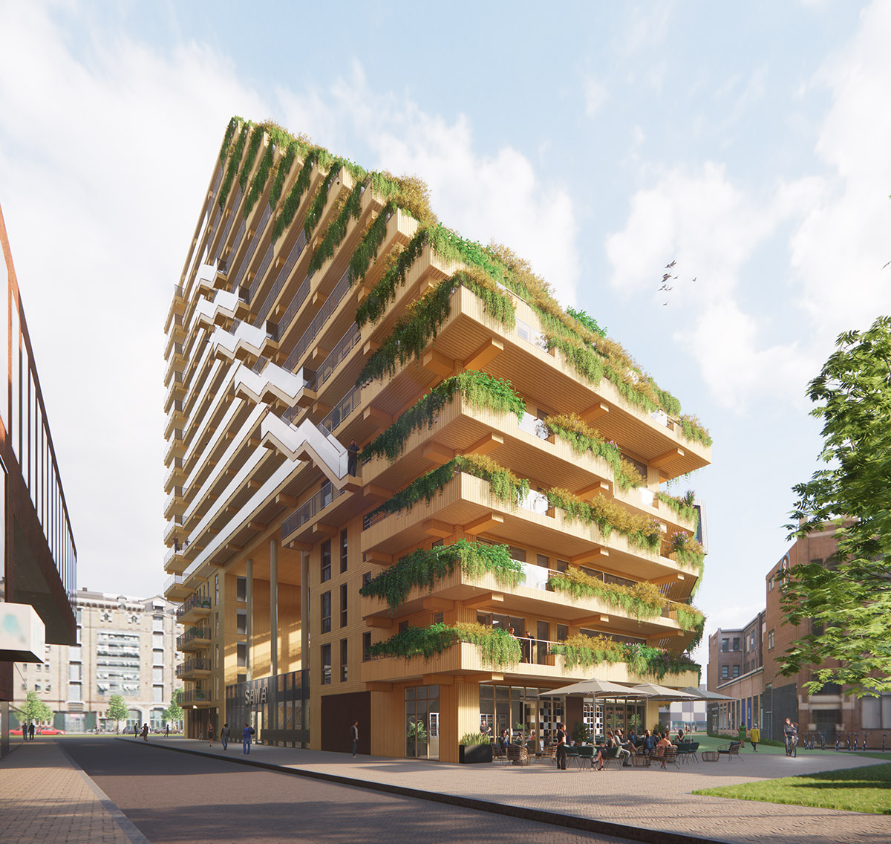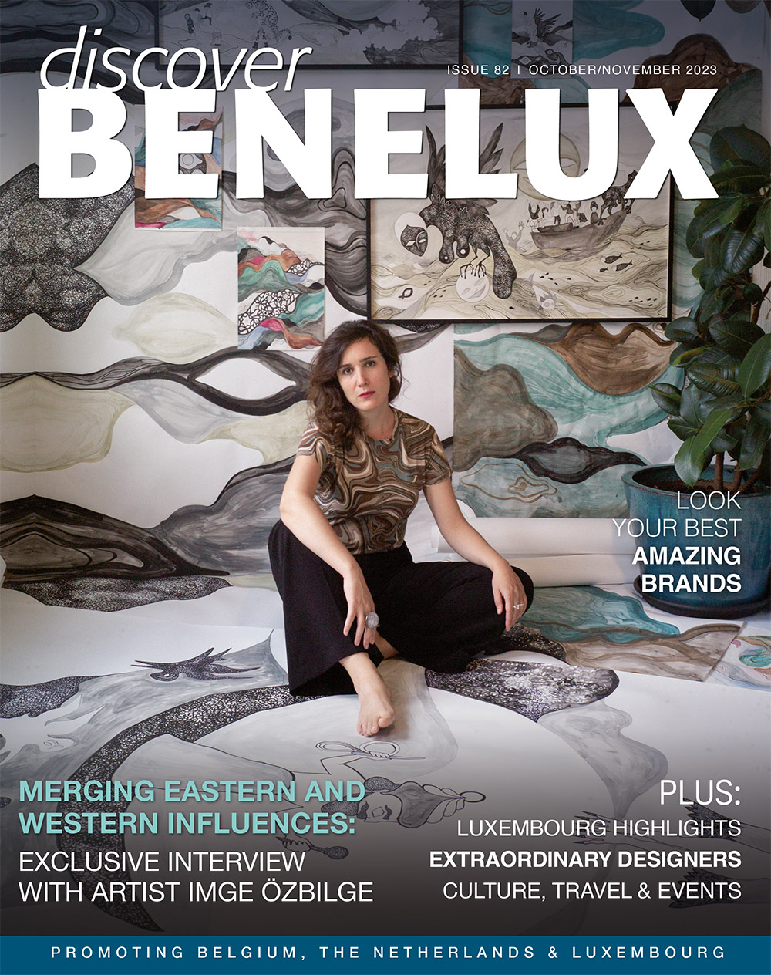Affaire d’Architecture
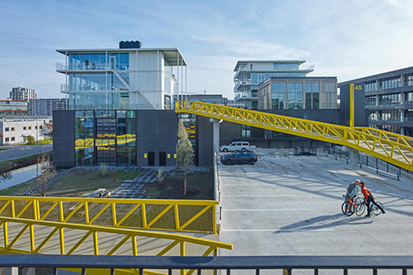
A place to work and wander
TEXT: FRANK VAN LIESHOUT | PHOTOS © JEROEN MUSCH & JOHN PRINS
Set at the heart of Amsterdam’s exciting new Houthavens development, ImageWharf is a ‘working village’ for the creative industries. “The idea is to give users the freedom to make the space their own,” says its architect, Ruby van den Munckhof of Affaire d’Architecture.
As I meet Ruby in front of the ImageWharf site, I am immediately struck by the building’s two large hangars rising tall from the water like dark-grey basalt blocks. Walking up the prominent central ramp with its yellow railings, we enter a large outdoor space overlooking the surrounding areas, the cranes and ships in Amsterdam’s Western Harbour. Immediately around us on this second level we see a couple of multi-storey steel superstructures in bright white, and a series of natural wooden lofts as their large, glass windows reflect the winter sun. Gazing at the horizon and feeling the cool breeze, it is like being on the deck of a big ship.
“ImageWharf was designed as a collage of pavilions, gardens, bridges and roof spaces built on top of two large, solid, nine-metre-high hangars,” says Ruby, founder and owner of Affaire d’Architecture. “The idea was to build a synergetic collection of offices for different-sized companies operating in the Dutch film and audio-visual industry.”
Back on street level, the two hangars are surrounded by – soon to be – lush gardens with water, reeds, grasses, shrubs and trees, developed in collaboration with Felixx landscape designers. “The whole of the Houthaven area is almost completely concreted over with buildings and parking lots,” Ruby explains. “I felt like it was very important to landscape the village with gardens, to offer residents some softness and tranquillity, a green oasis amidst the tarmac and concrete of the surrounding area.”
The largest of the two hangars houses a set-building company while the other will serve as a central hub with bar, restaurant and entertainment for the people working at ImageWharf and the surrounding area. “We hope that with its restaurant and gardens, ImageWharf will actually become a central hub for the community living and working in this area.”
On top of the two hangars, Affaire d’Architecture designed an array of lighter and more playful structures with lots of glass to let in plenty of light. Housing offices, workshops, studios and a presentation venue, they are all connected by a central square. “This is where people working here can have their lunch, sit with clients, discuss plans or meet people from any of the other companies who reside here,” Ruby explains. “But it’s not only a social space, it’s also a space for inspiration. A space where you can step out of the office, take in the environment and let your mind wander.”
Rather than following the modern trend for monumental buildings where you ‘enter as a visitor’, as she puts it, Ruby has, throughout her career, been happy to paddle against the current and design buildings for people to belong, where they feel free to express themselves. “Don’t get me wrong, I’m not against monumentalist buildings, they can be magnificent and definitely serve a purpose. But I do think office buildings can be much more than soulless tower blocks where armies of admin soldiers are confined in their cubicles, slaving away at the daily grind.” She says. “This is why, at ImageWharf, we purposely designed plenty of open spaces for the users to fill in themselves. I want to give residents a sense of freedom to make the space their own. This is not always easy, because as an architect you rely on the property developers to believe in your ideas and go along with them.”
But for ImageWharf, all the pieces of the puzzle fell perfectly into place. “The developers have simply been marvellous with their support, and residents are over the moon with the whole experience. I can honestly say it’s our best building yet. Hopefully there’s a lot more like it to come.”
Subscribe to Our Newsletter
Receive our monthly newsletter by email
