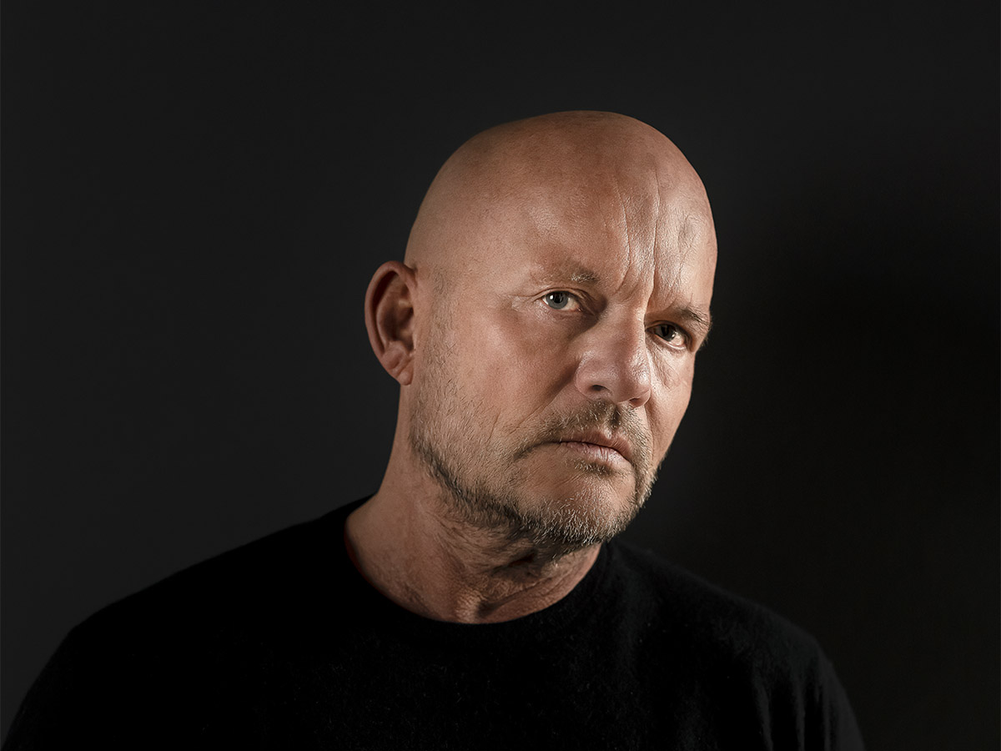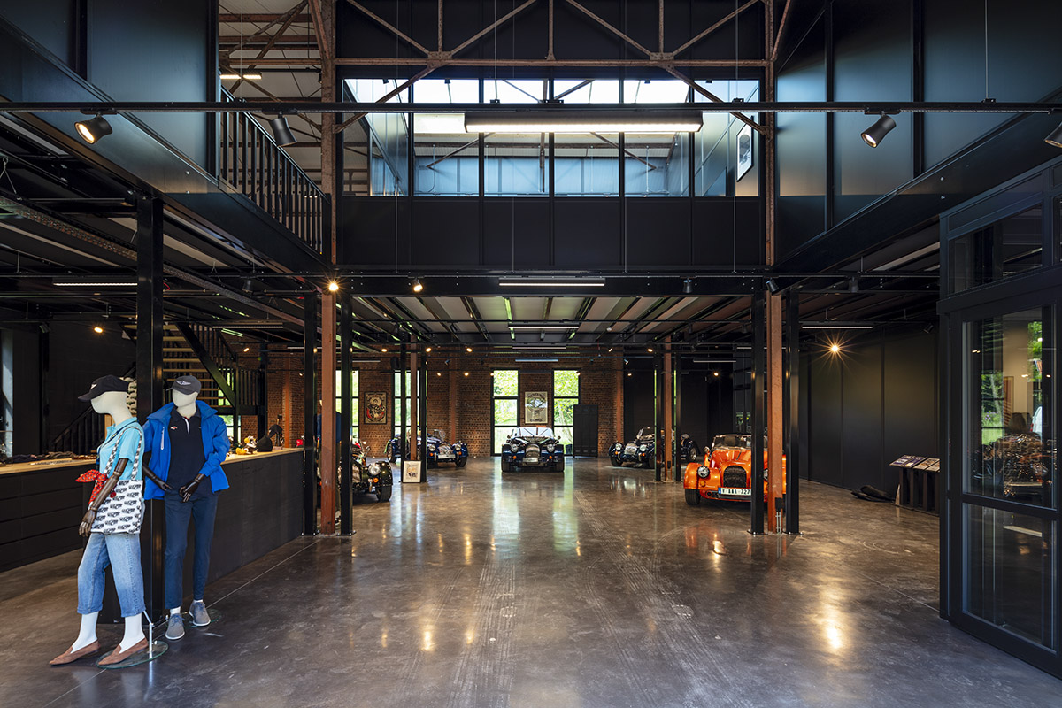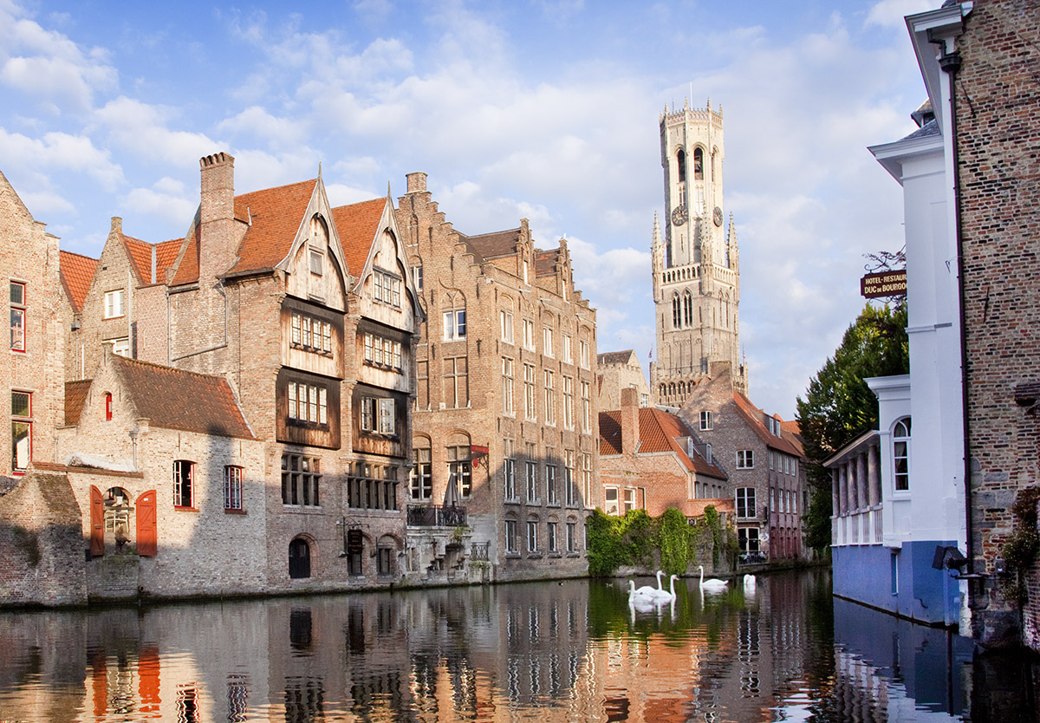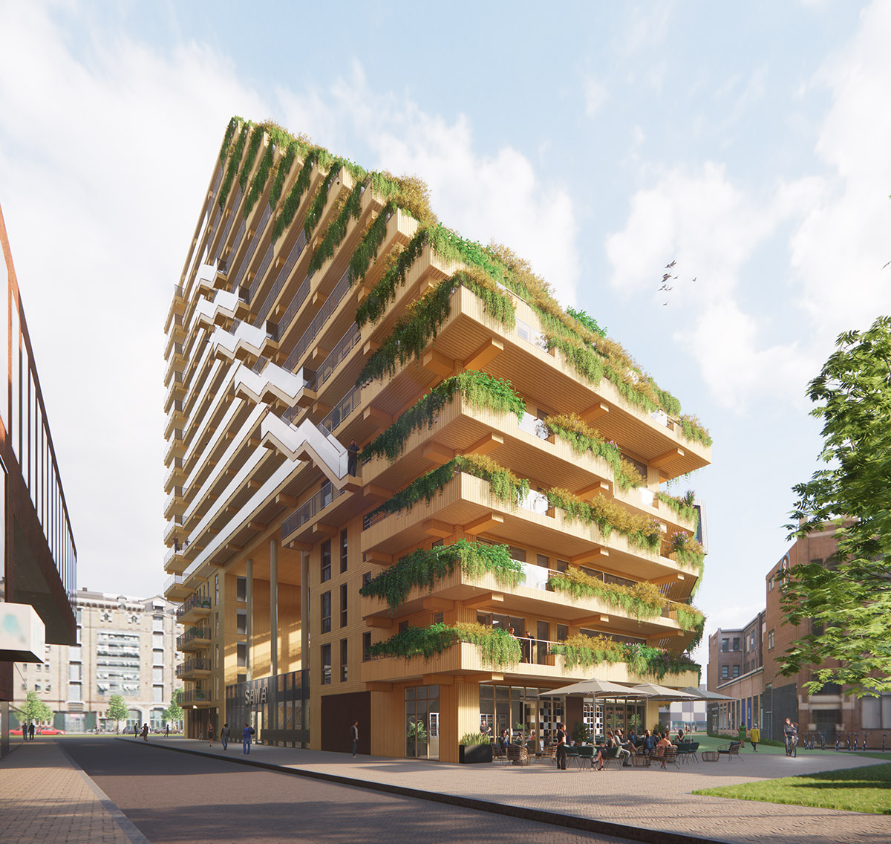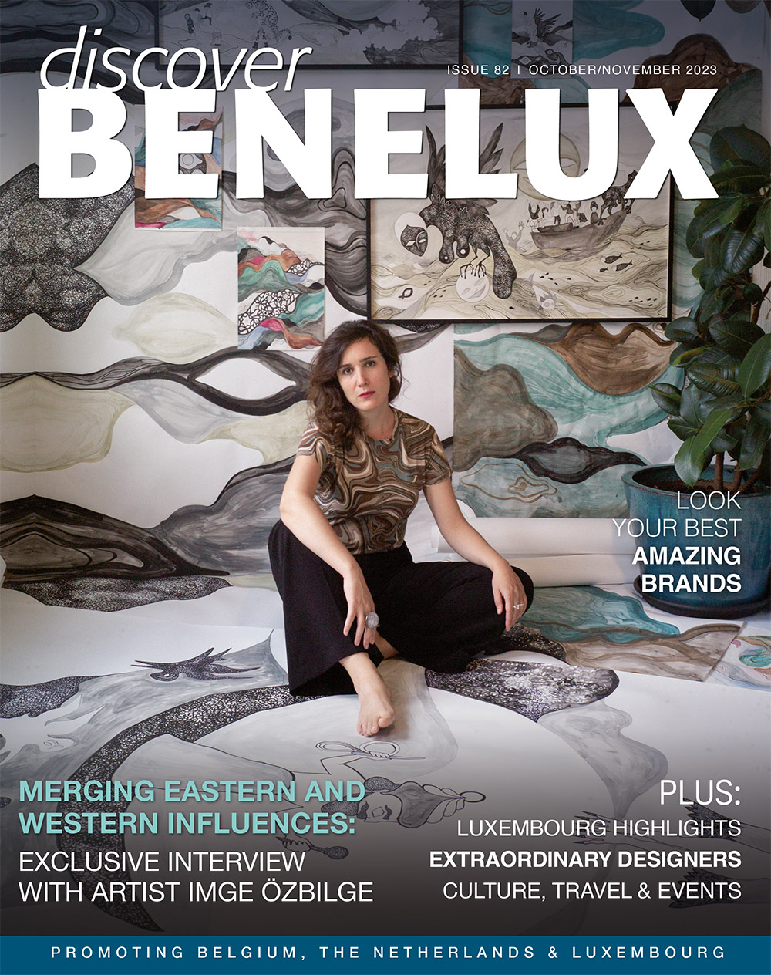Bláha architecture +design

With trademark fusions of tradition and modernity alongside the use of contrasting materials and designs that blend in with their environment, Bláha architecture+design has developed an international portfolio with a distinctive signature in a short period of time. A home from the 1930s, boasting a modern interior alongside concrete floors; an old Italian farm transformed into a luxurious villa where the contrast between sleek plasterwork and old church tiles form a balanced whole; renovation of a house designed by Gerrit Rietveld himself, maintaining the original characteristics – these projects underline the core of Bláha architecture + design.
Subscribe to Our Newsletter
Receive our monthly newsletter by email
