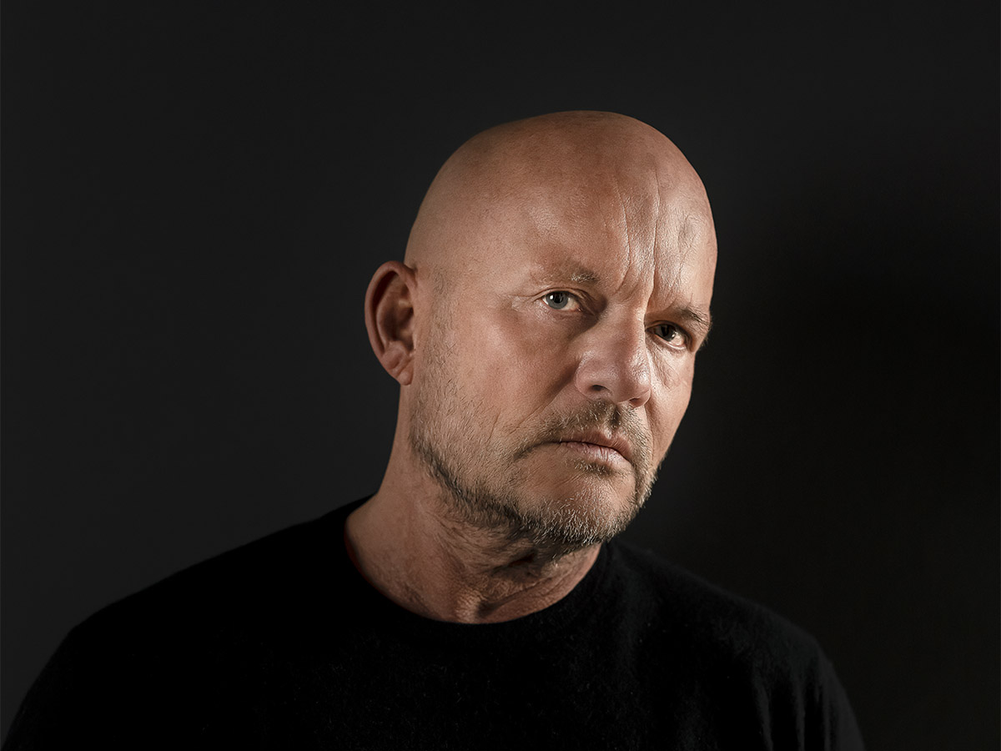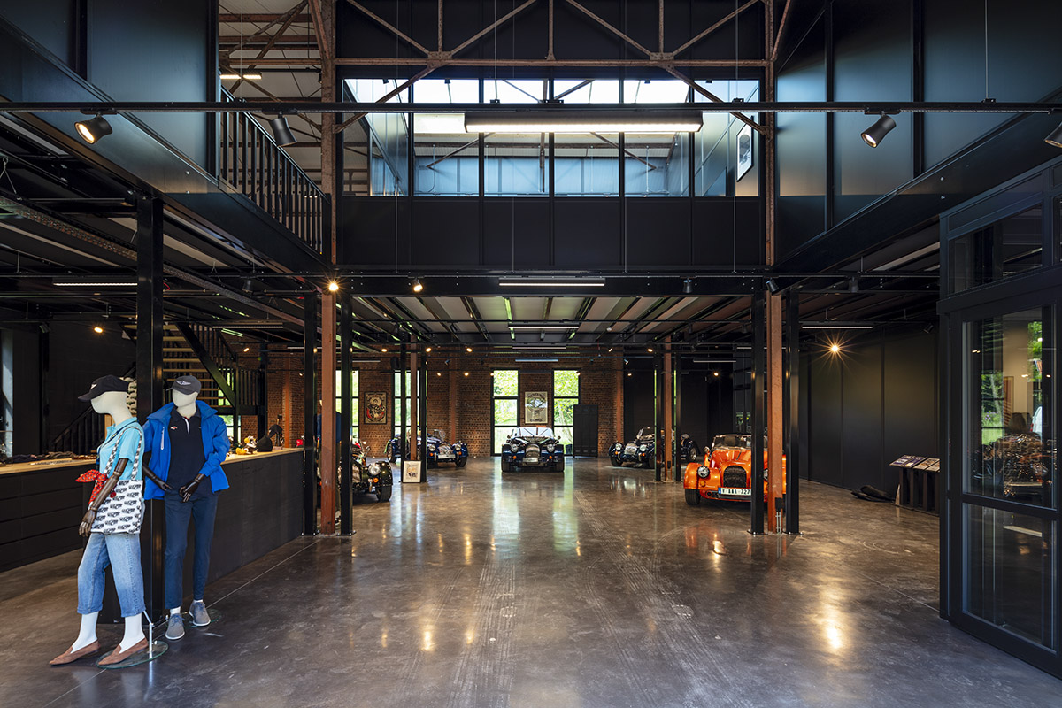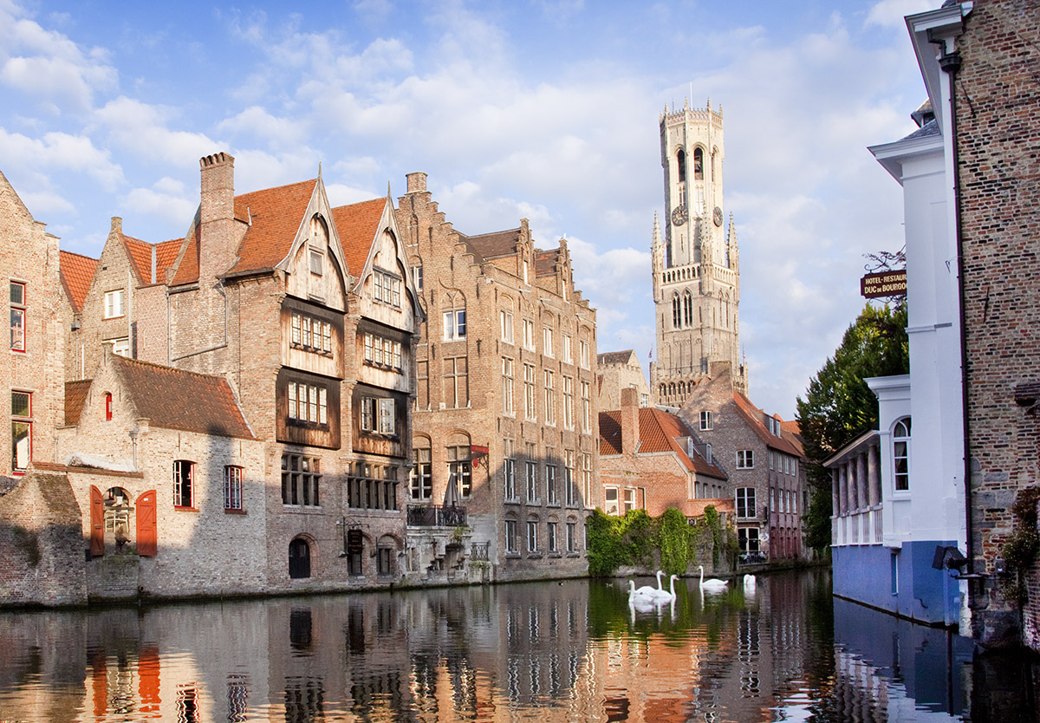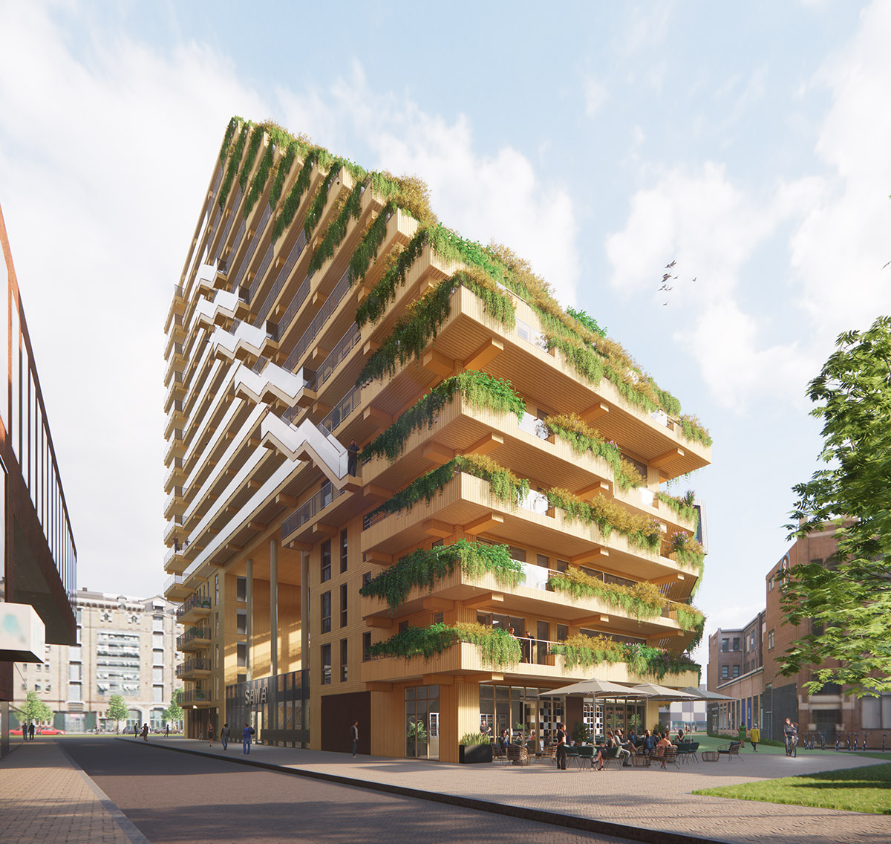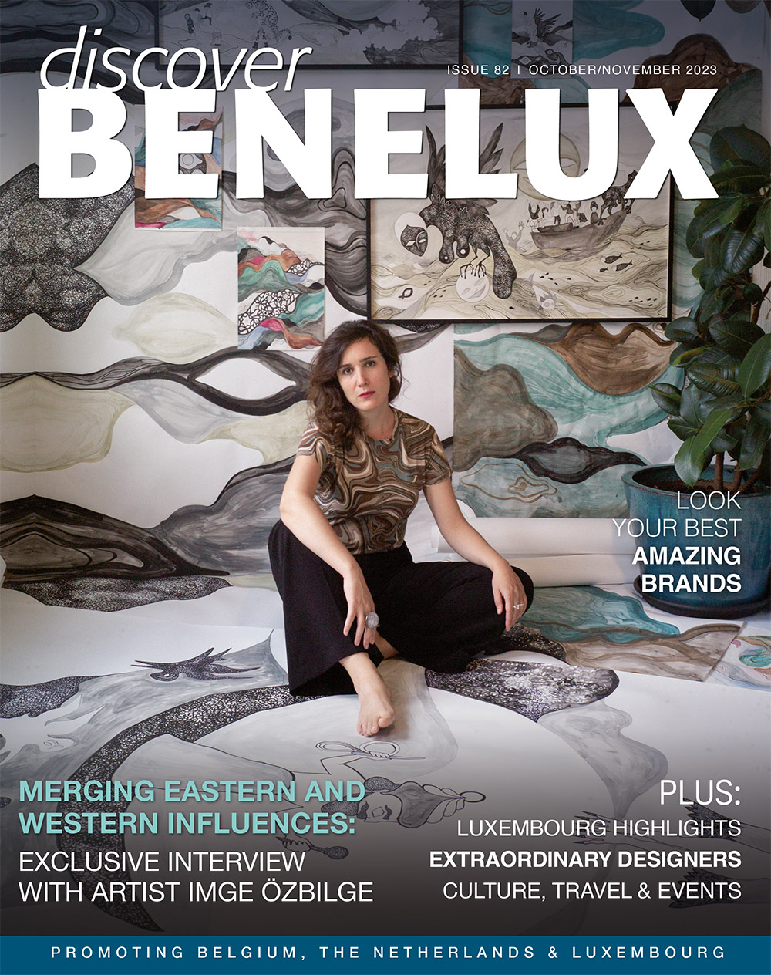Smak Architects: ‘Architects design more than buildings’
Text: Michiel Stol
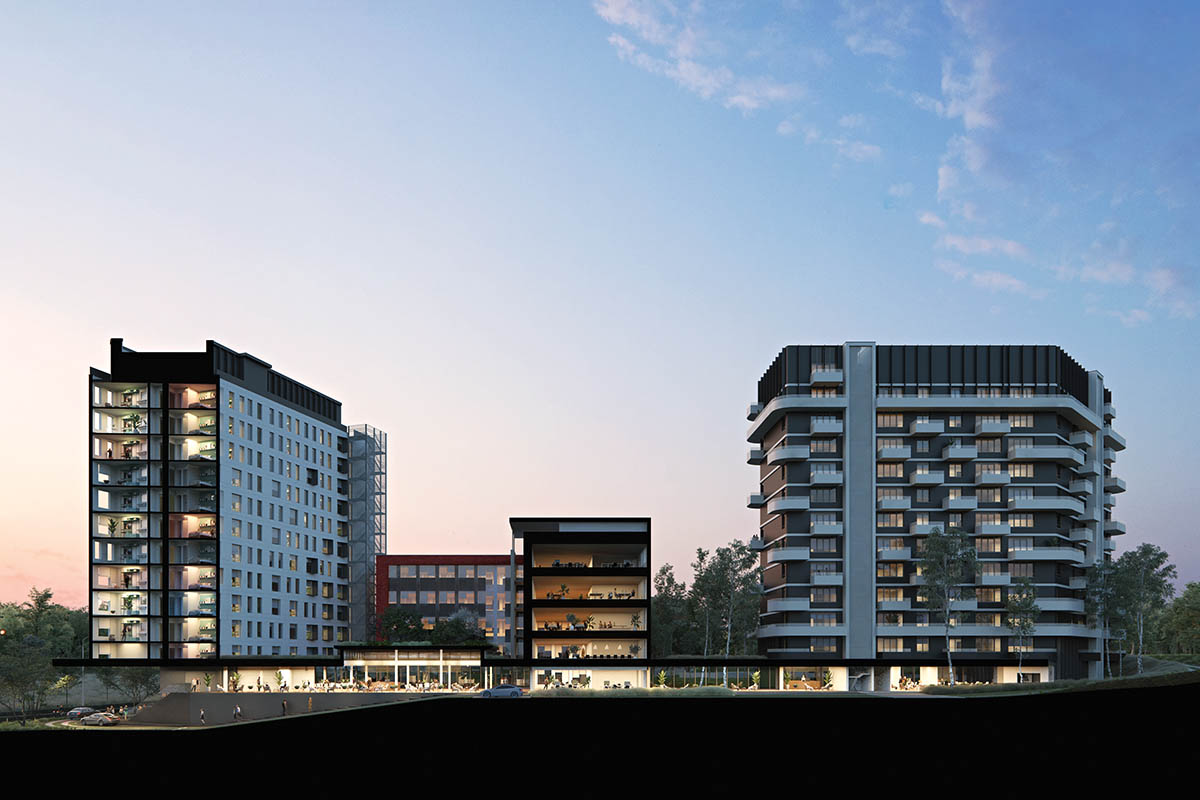
“In today’s society, which has become increasingly individualistic, multipurpose buildings where working and living are combined, are a way to bring people together again. I feel that as an architect, we should be that connecting factor,” says Mathias Kerremans, founder of Smak Architects. With its current projects, Smak aims to achieve just that.
The best examples of this are the projects Smak are realising for A-STAY in both Brussels and Chisinau, Moldavia. A-STAY combines working with short- and extended-stay living facilities. “Sharing office and living facilities such as parking, lobby functions and laundry is a win-win situation for mobility, energy use and, above all, social contact,” explains Kerremans. “In the Brussels location, for instance, the cabinets in the conference rooms are also a kitchen. So, at night, after the meetings are done, you have a communal dining place where you can eat and cook together.” There are other benefits, as well. “For offices, the south side of a building is a less desirable side, because of the sun. But that is perfect for residential purposes,” he continues.

Mathias Kerremans found this passion for designing buildings that fit their surroundings – both physical as well as social – from the day he started working as an architect. Kerremans got the opportunity as an intern to move to London, to work with VK and Richard Rogers Studios on the designs of the Antwerp Law Courts, which was completed in 2005 and won multiple architectural awards. From there on, Kerremans worked for Foster and Partners on projects in Russia, Morocco and Paris. Back in Belgium, Kerremans worked on different projects including the now WAF finalist prison of Haren: “Instead of using the classic dogma of prison cells along long corridors, this design is based on three pavilions with a central command post. The design makes it more human.”

Other projects included a school in Eeklo, in partnership with Van Heyningen and Haward. “It is a big existing school campus spread over 5.5 hectares, which was given a new identity and entrance square.”
In 2010, Kerremans founded Smak Architects. “Being able to work on a project from A to Z, instead of only overseeing it, has always been my goal. With my own studio, I can do that now,” he enthuses. The office is growing fast and enthusiastic architects are welcome to bring the office to the next level.
“A successful project is one where everyone involved has been able to realise his or her dream.”

Subscribe to Our Newsletter
Receive our monthly newsletter by email
